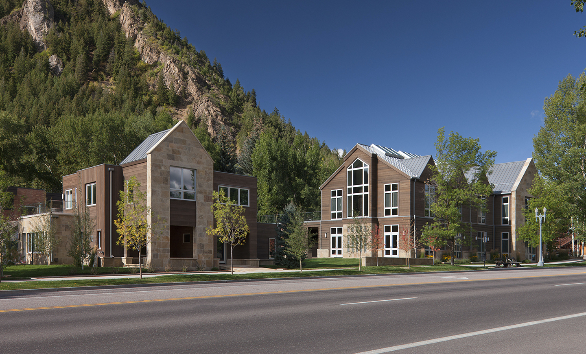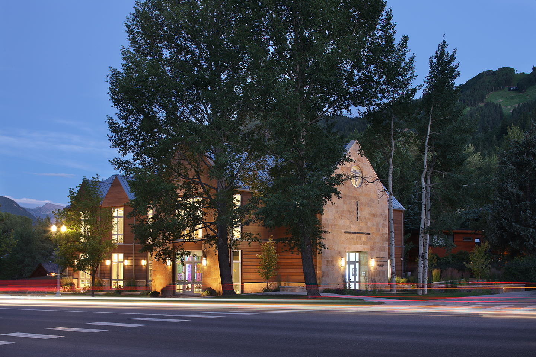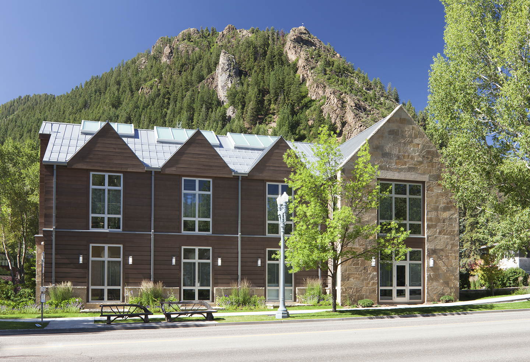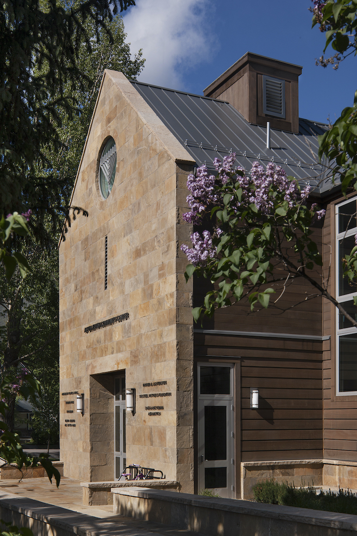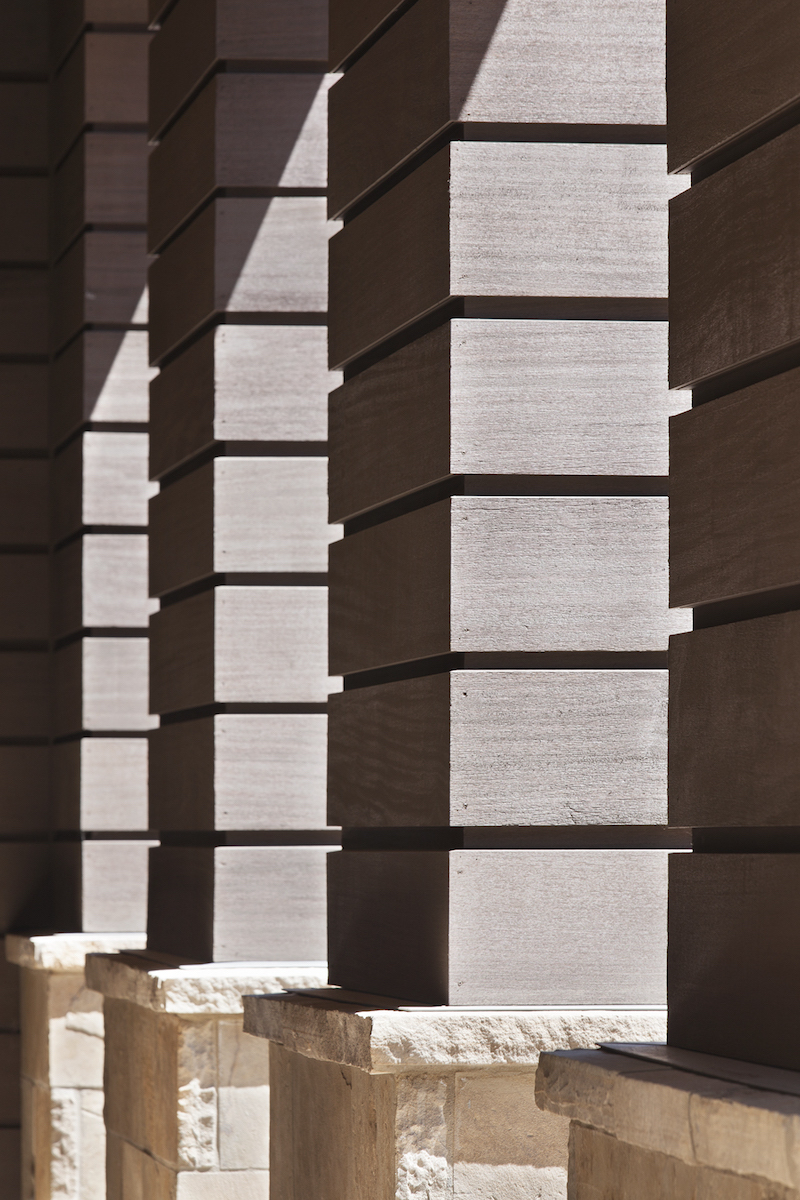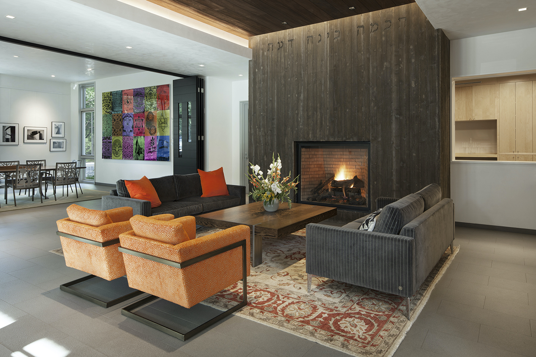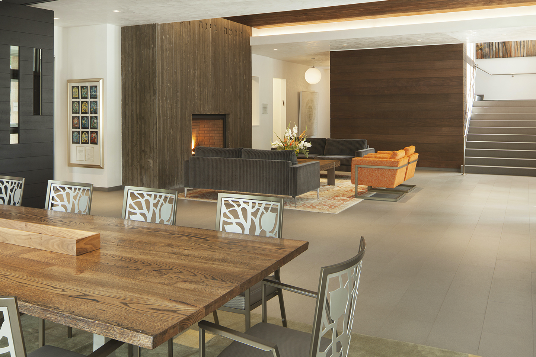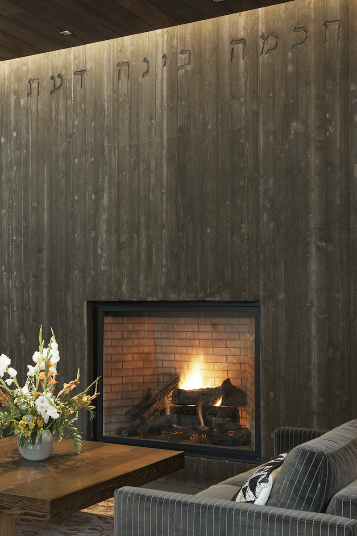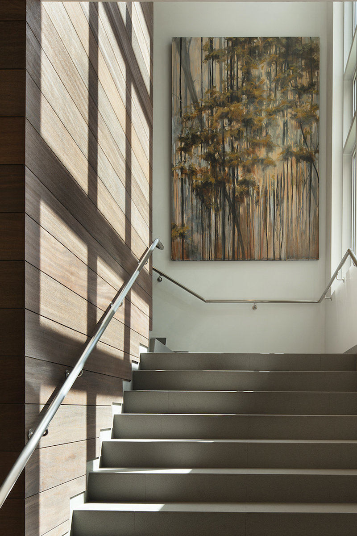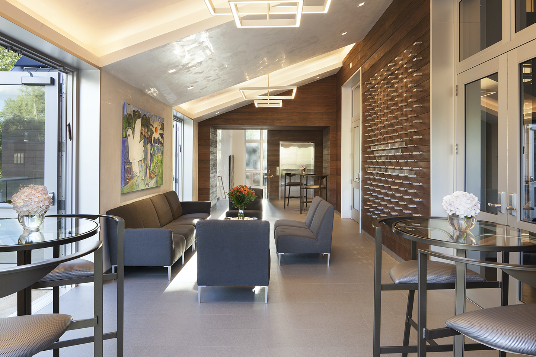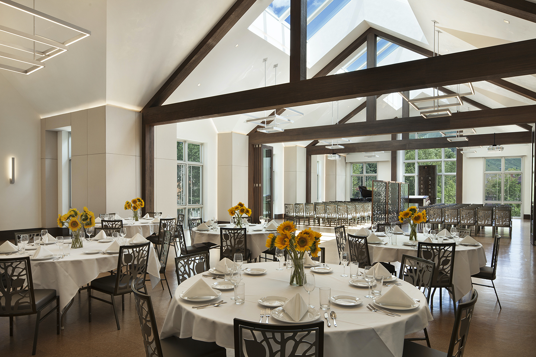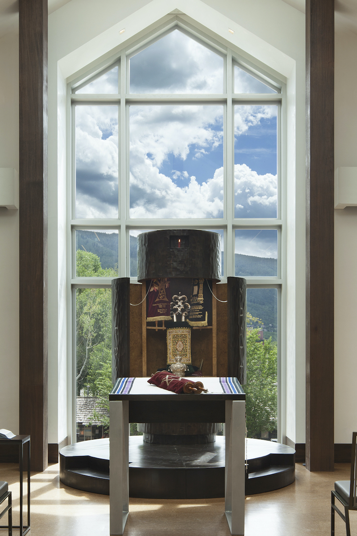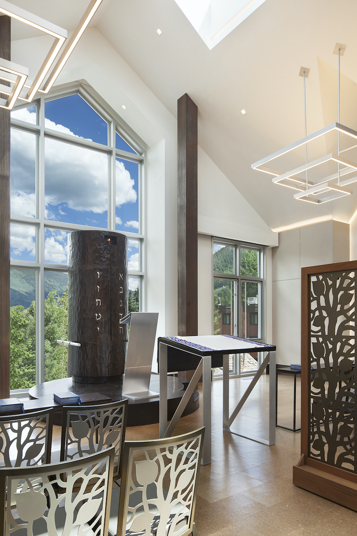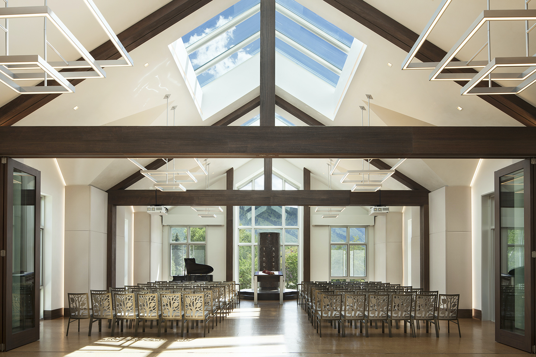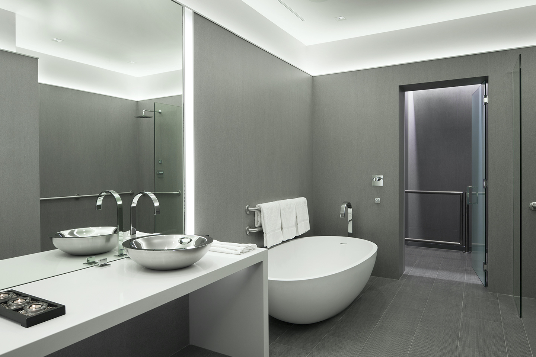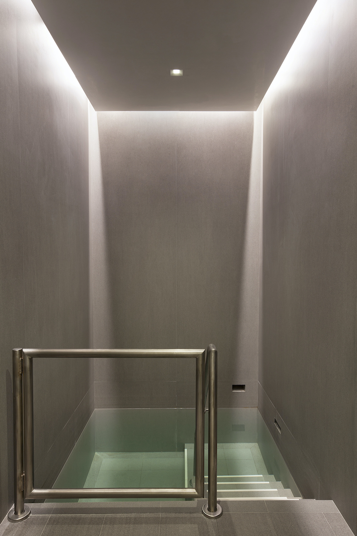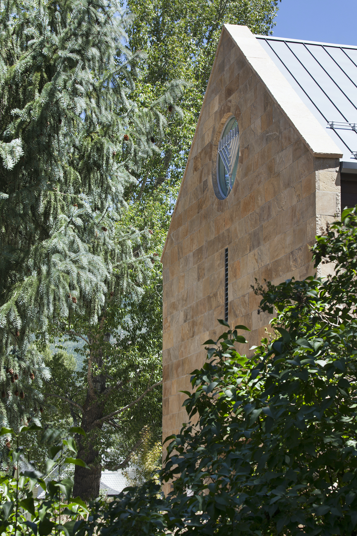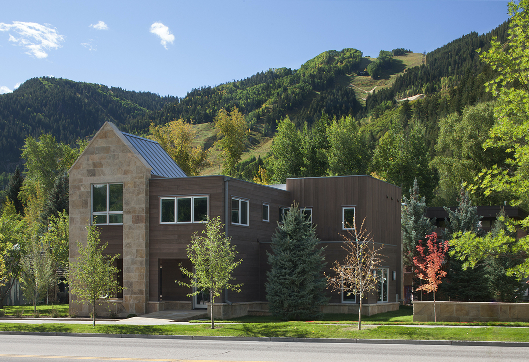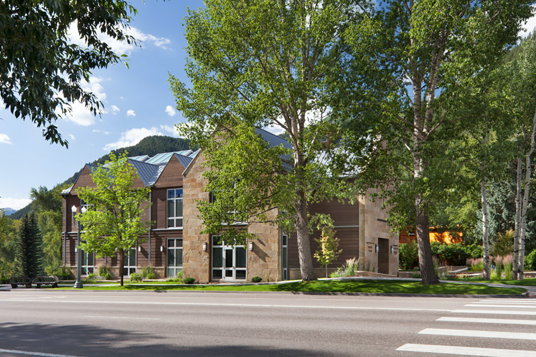
Aspen Jewish Community Center
Aspen, CO
Exterior and interior architecture
The Aspen Jewish Community Center has been heralded as the first building ever built in the Roaring Fork Valley fully dedicated to serving the Jewish community. The complex combines cultural, community and religious facilities. It hosts art shows, music performances, lectures, films and more. At the same time, it provides religious support, classes, and prayer services. The complex consists of the Jewish Center on the west and a parsonage on the east. Adjacent to the parsonage are six landmarked motor-lodge cabins which we were required to preserve. Our decidedly contemporary and understated design is simultaneously respectful and even deferential to its architectural and natural context. Its massing and scale relate to the residential buildings around it, while its wire-brushed mahogany siding and light stone gables, harmonize with the surrounding colors and textures of the landscape. The interior is elegant and minimalist while still warm and inviting. The lobby greets visitors with a large fireplace of board-formed concrete surrounded by a comfortable seating group. The sanctuary is bathed in light and commands dramatic views of the Aspen mountain ranges. My studio designed the liturgical furnishings, memorial boards and light fixtures. The parsonage is more than a home for the Rabbi and his family; there they will host traditional Friday night dinners and meet privately with community members. The modest building is composed of simple cubic forms that modulate the scale of the main building on the west as it descends to the more diminutive scale of the historical cabins to the east.
