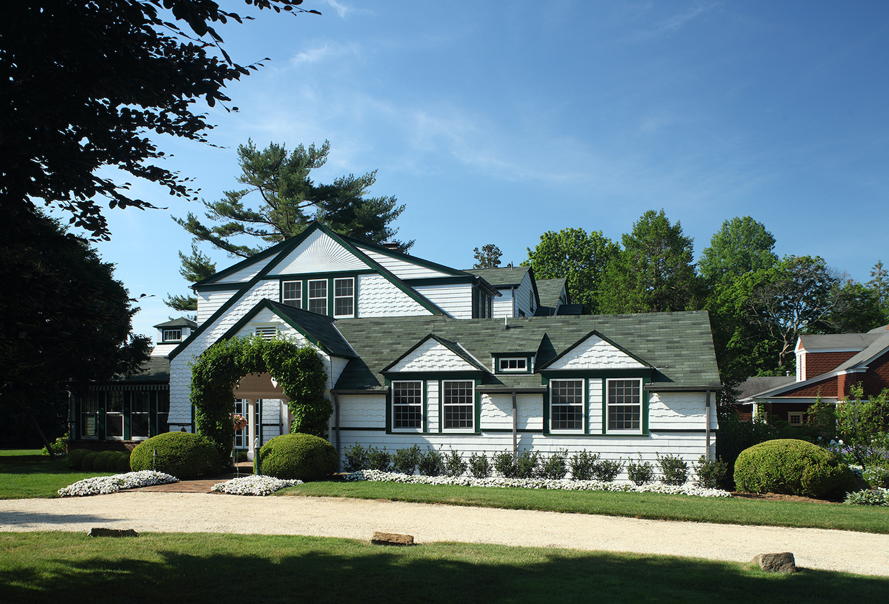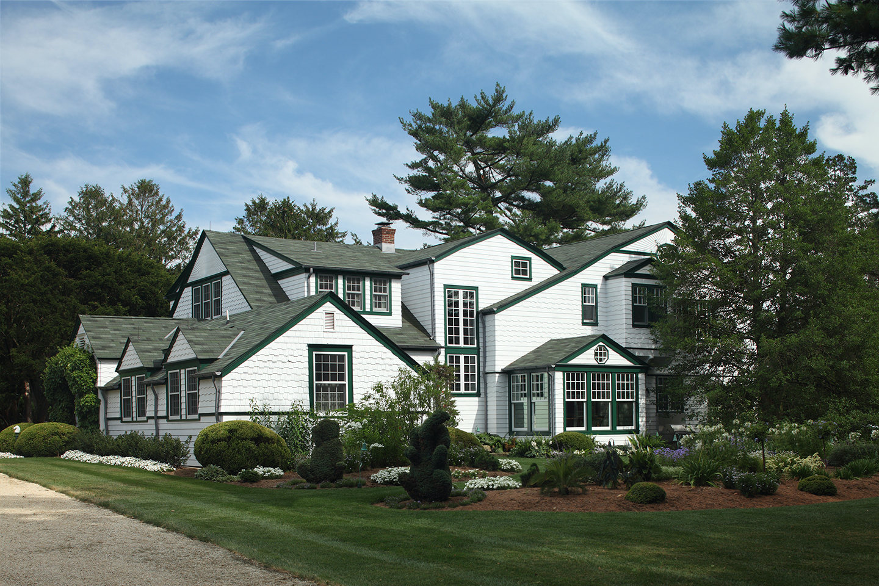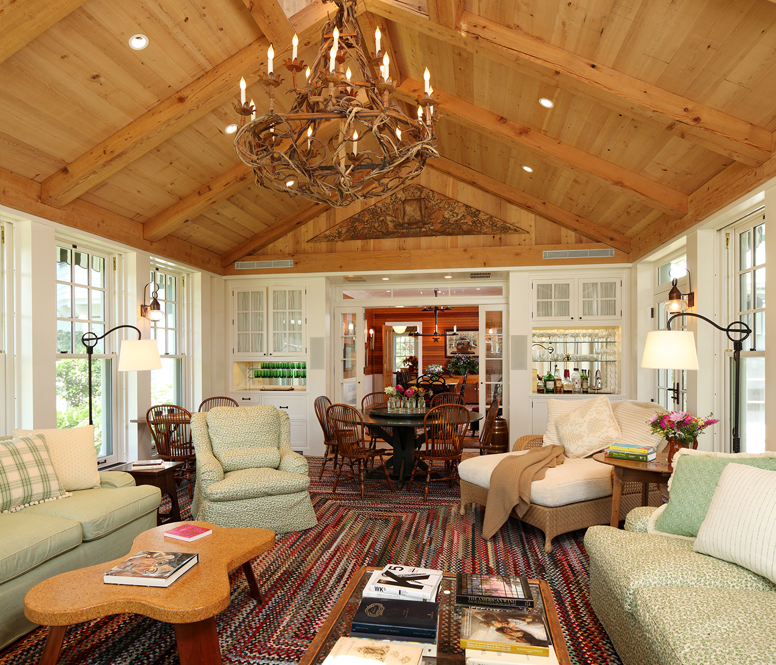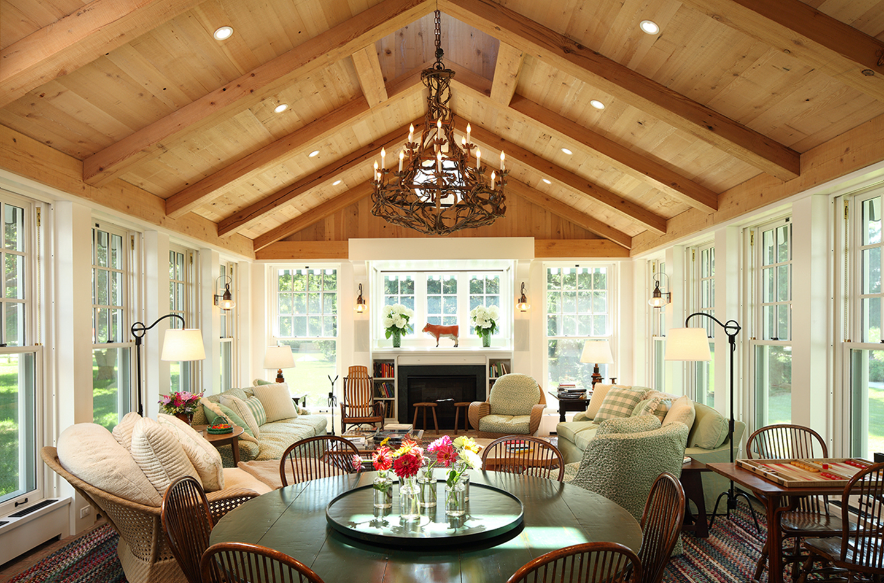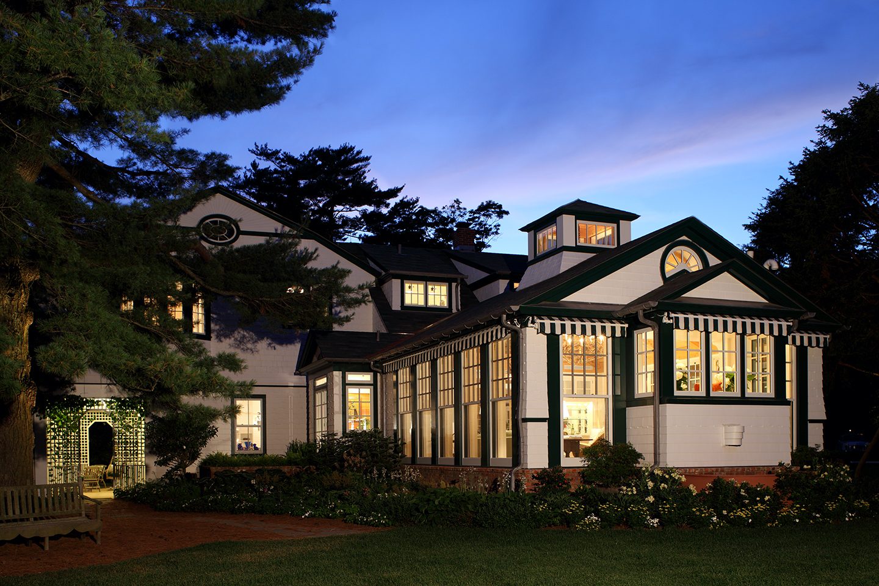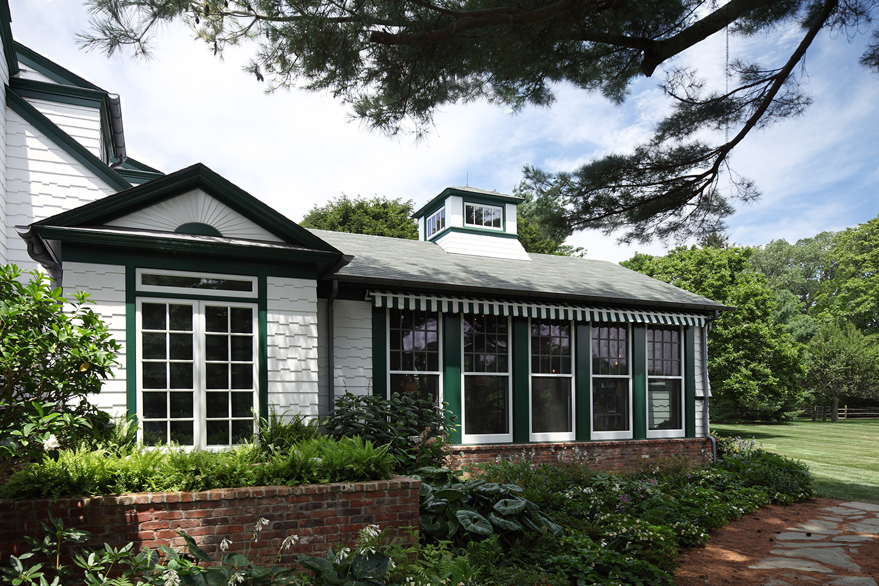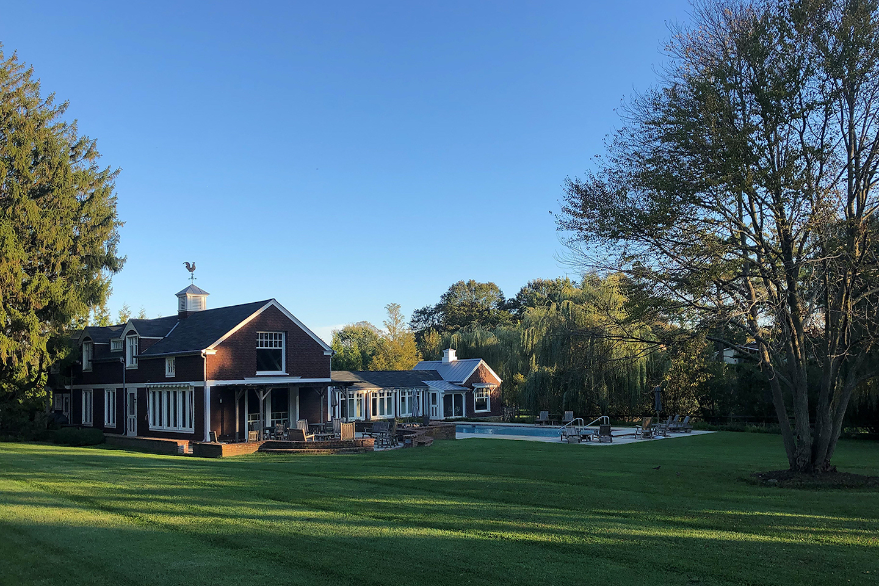
A Family Farm
Deal, NJ
15,000 sf Main Residence
Interior Architecture, Exterior Alterations and Additions
A project that has spanned decades and continues to evolve, this family compound consists of a primary home, guest houses and ancillary structures that have been transformed over the years to respond to the changing needs of a couple first with young children and eventually including an extended family with grandchildren. Originally part of a vast working farm with structures dating back to the 18th century, it is now a family compound with expansive vegetable and flower gardens, grazing paddocks, a tennis court and pool. With the original barns and houses largely intact, the continued use of the “farm-house vernacular”, is the perfect architectural vocabulary to employ as it allows for additions to the structures in a manner that is neither self-conscious nor contrived. Rather, it is the direct response to the programmatic and practical needs of the family, the natural environment, and the garden views.
