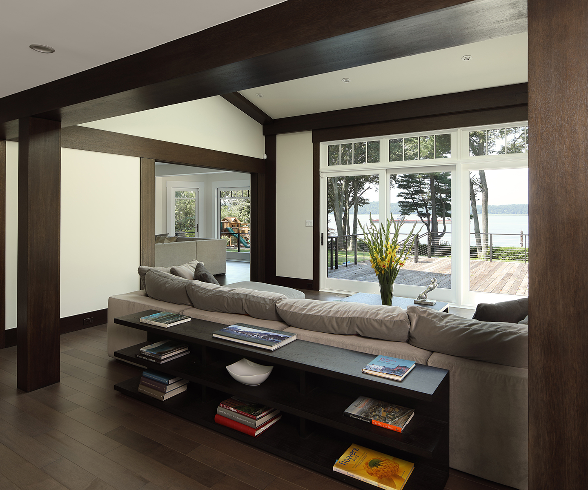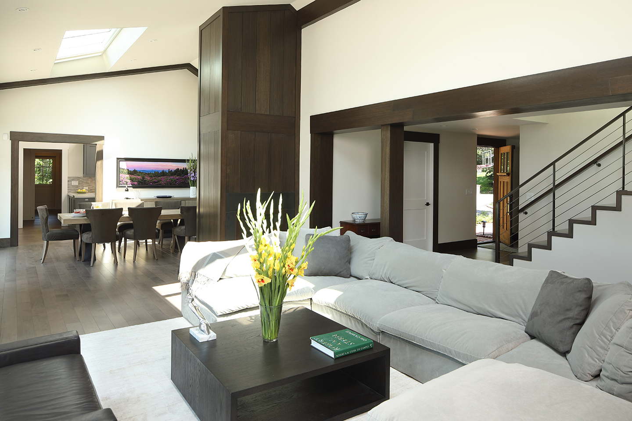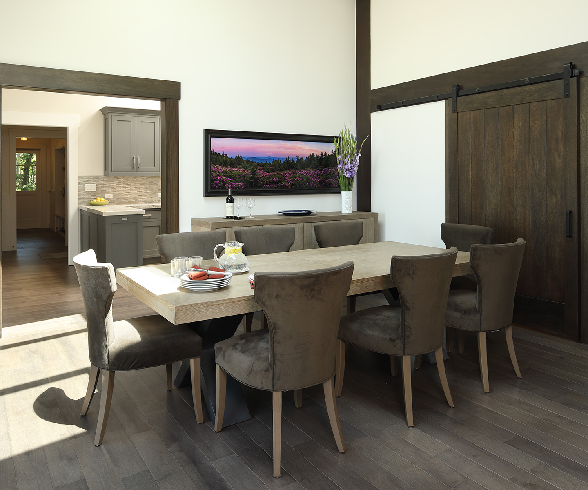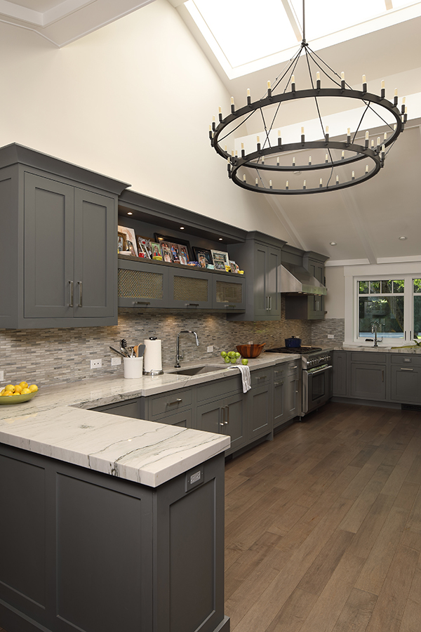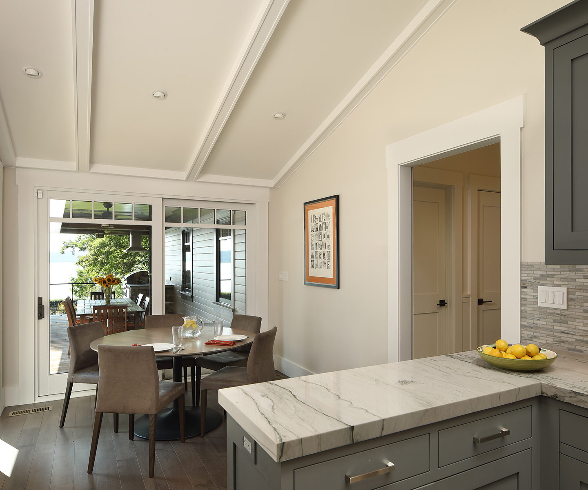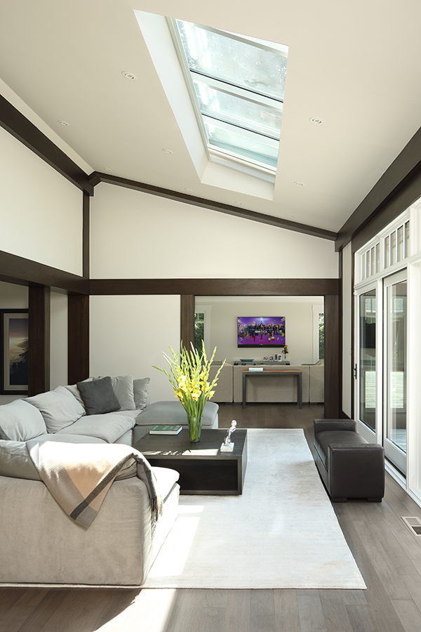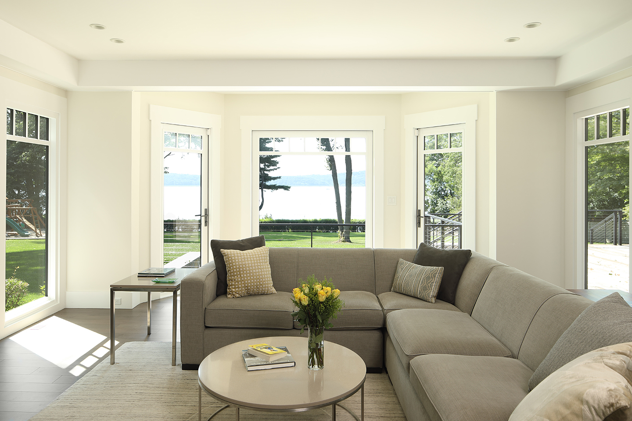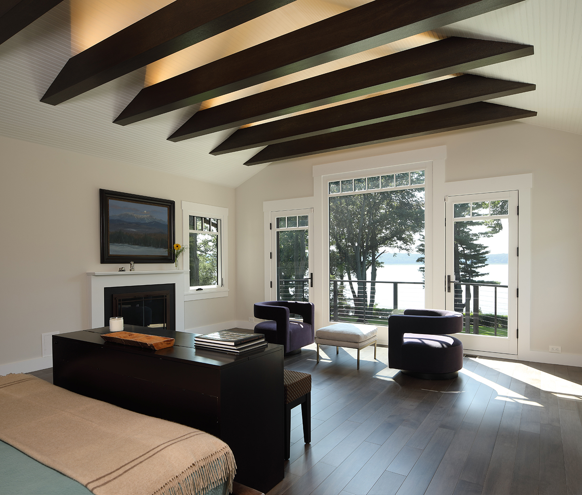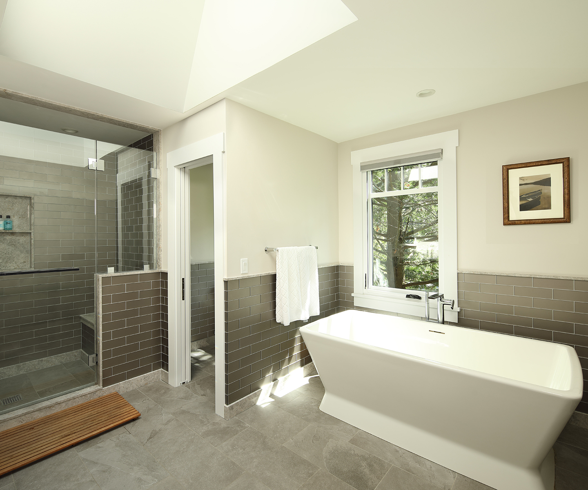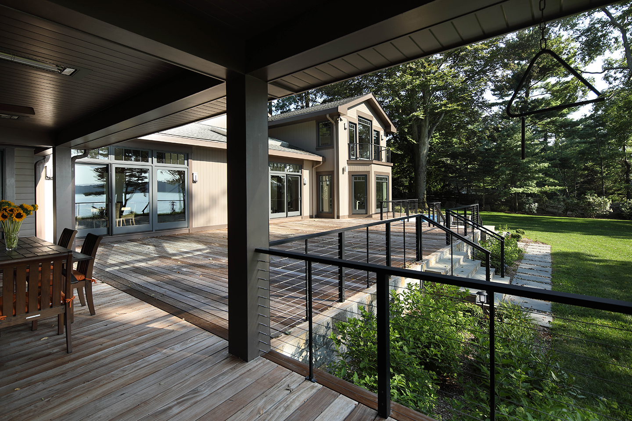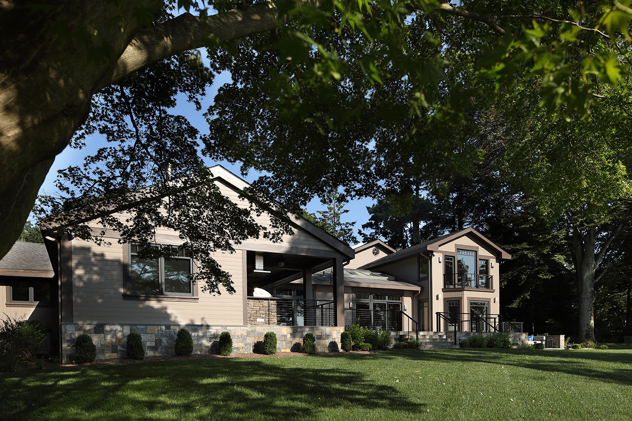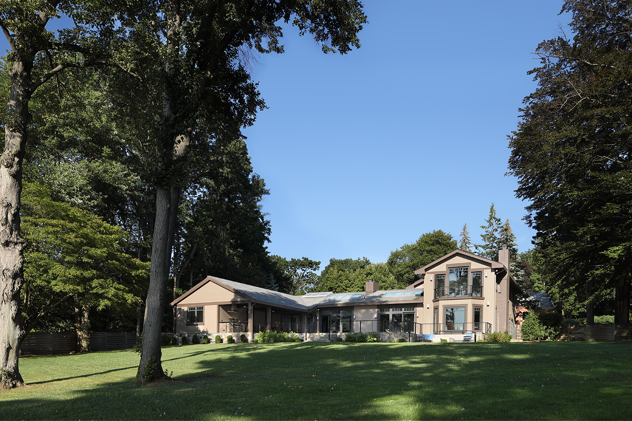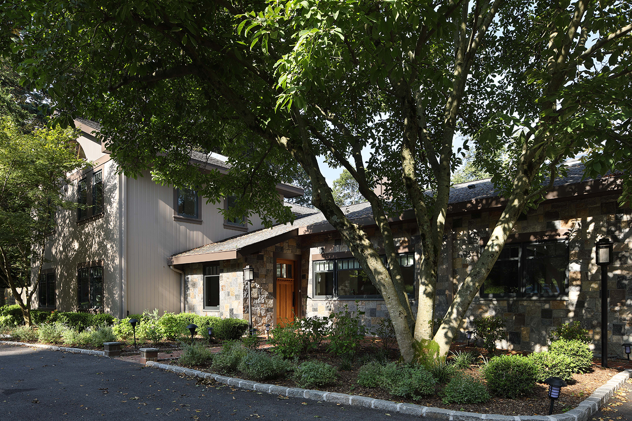
Home on the Hudson River
Irvington, NY
5,200 sf
Addition and Renovation
This mid-century home sits on a hill directly facing the majestic Hudson River. Our task was to re-conceive the exterior while keeping the massing and much of the original materials intact. We were further tasked with adding a new wing that includes an in-law’s suite, a nanny’s room, a laundry room, and a mud room. We ran this wing perpendicular to the main house terminating it with the in-law’s bedroom facing out to the river. Our re-design of the main house unifies the living room and dining room along the west wall of the house with a span of patio doors framing expansive Hudson River views. The kitchen and family rooms anchor each end and are partially open to the newly combined rooms. This arrangement provides a continuity of space with their doors open, or a separation of space with their doors closed, thus allowing for a range of simultaneous activities for this multi-generational family. The interior architecture is simple and restrained giving primacy to the dramatic exterior landscape and views. On the exterior, fieldstone, timber casings and warm wood tones blend with the landscape,
