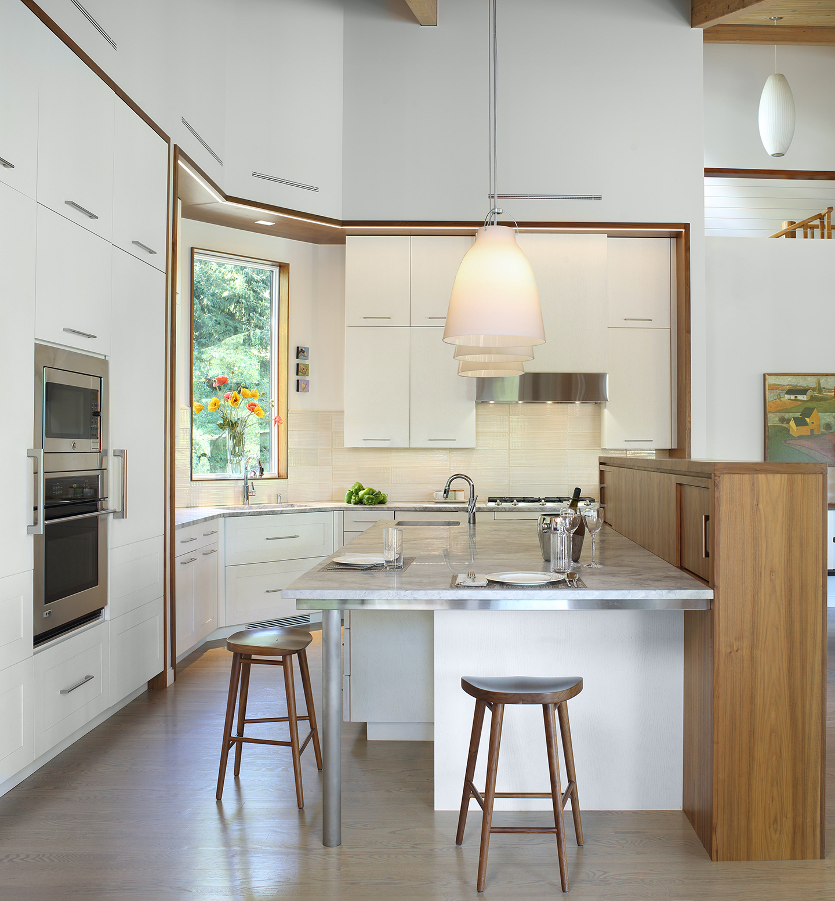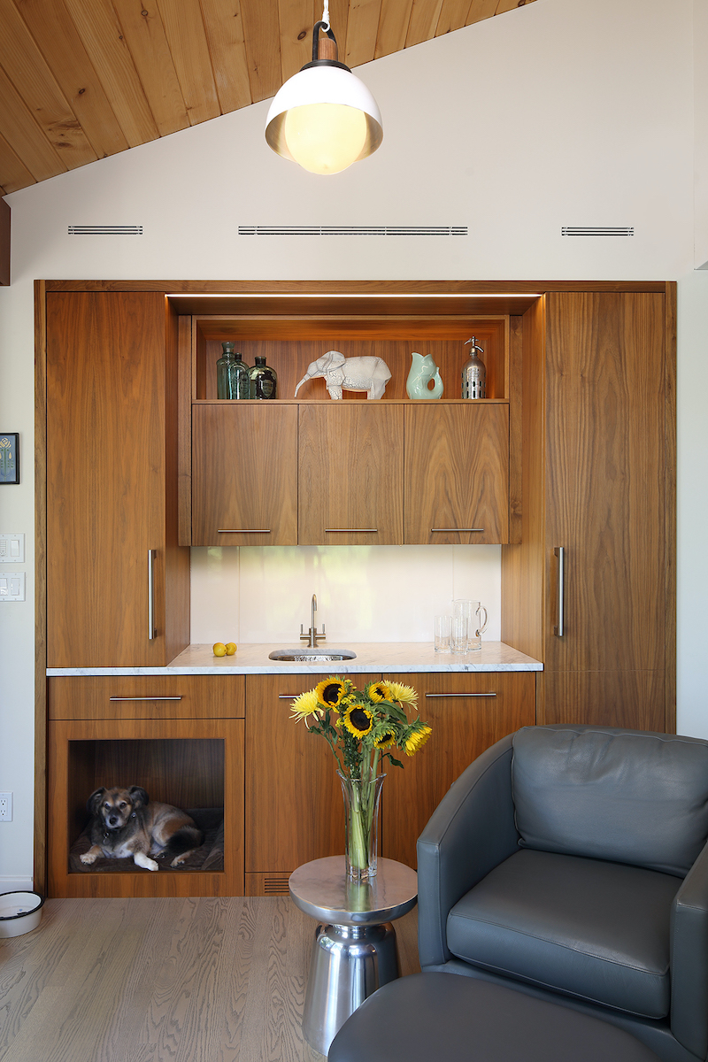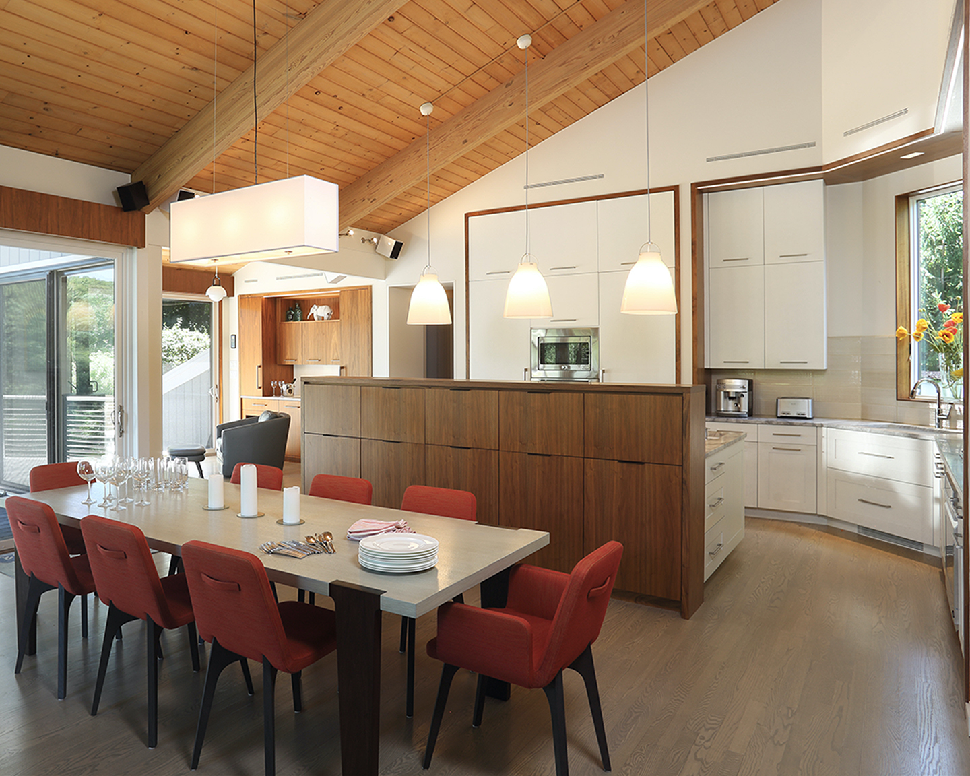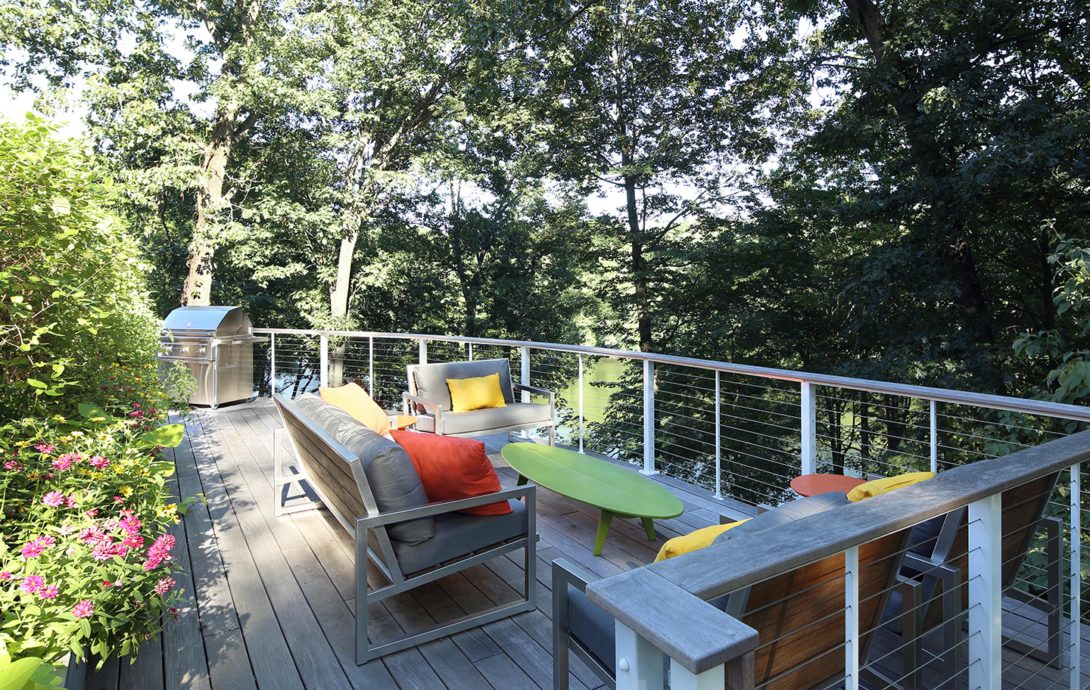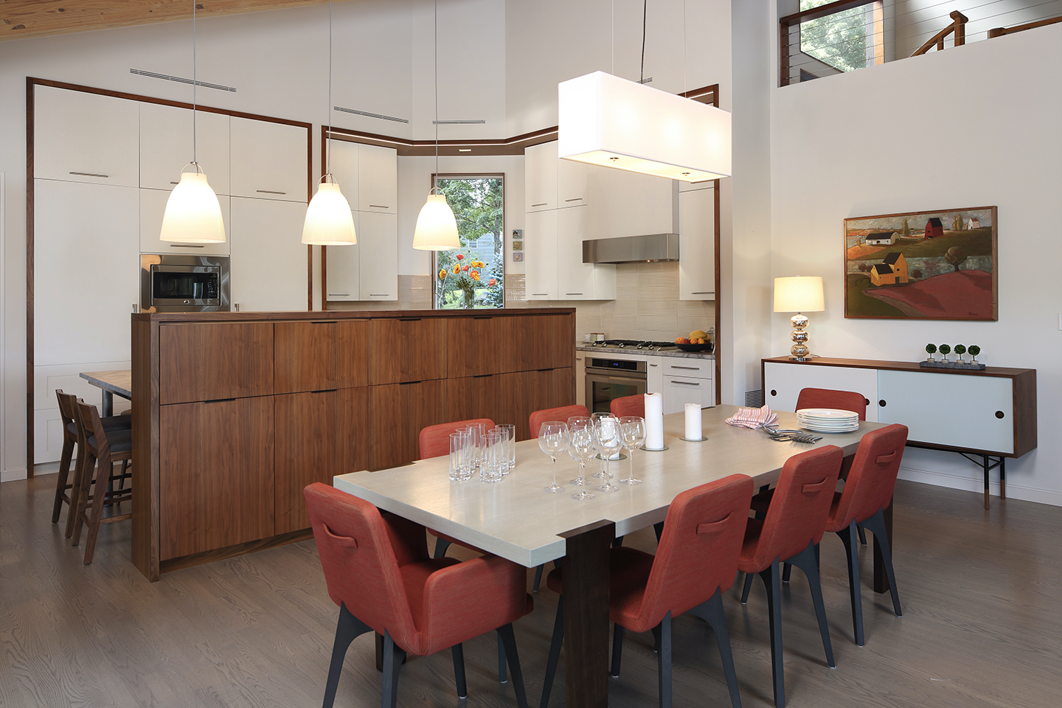
Pocantico Hills Residence
Sleepy Hollow, NY
4,000 sf Residence
Addition and Renovation
Originally a compartmentalized plan, here we have opened into each other the Living Room, Dining Room and Breakfast Room creating a unified, lofty space that takes full advantage of the ample ceiling height. All the rooms are oriented to fully embrace the picturesque lake-front views filtered through the verdant woods. The walnut cabinetry, oak flooring and marble counter tops combine to give the space a gentle warmth and human scale. The architectural vocabulary is simple and modern, comfortable, and relaxed. It functions wonderfully for a family with young children while being easily adaptable for the future.
