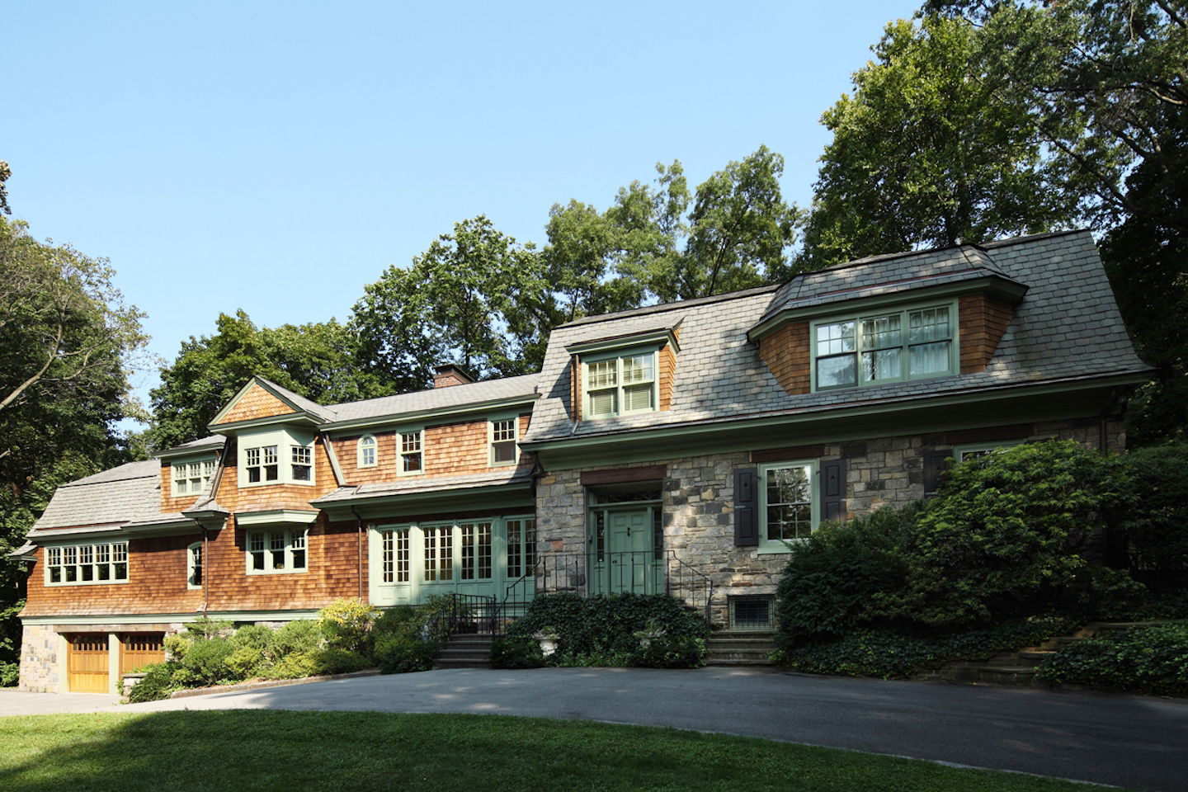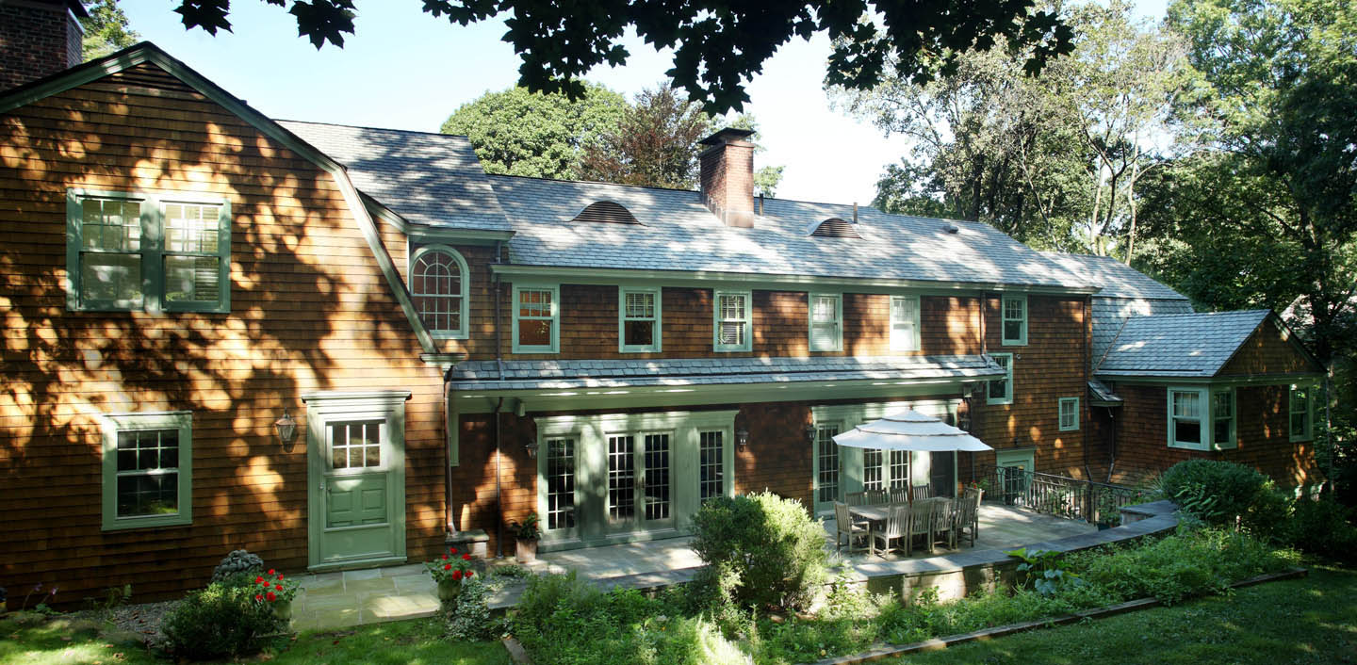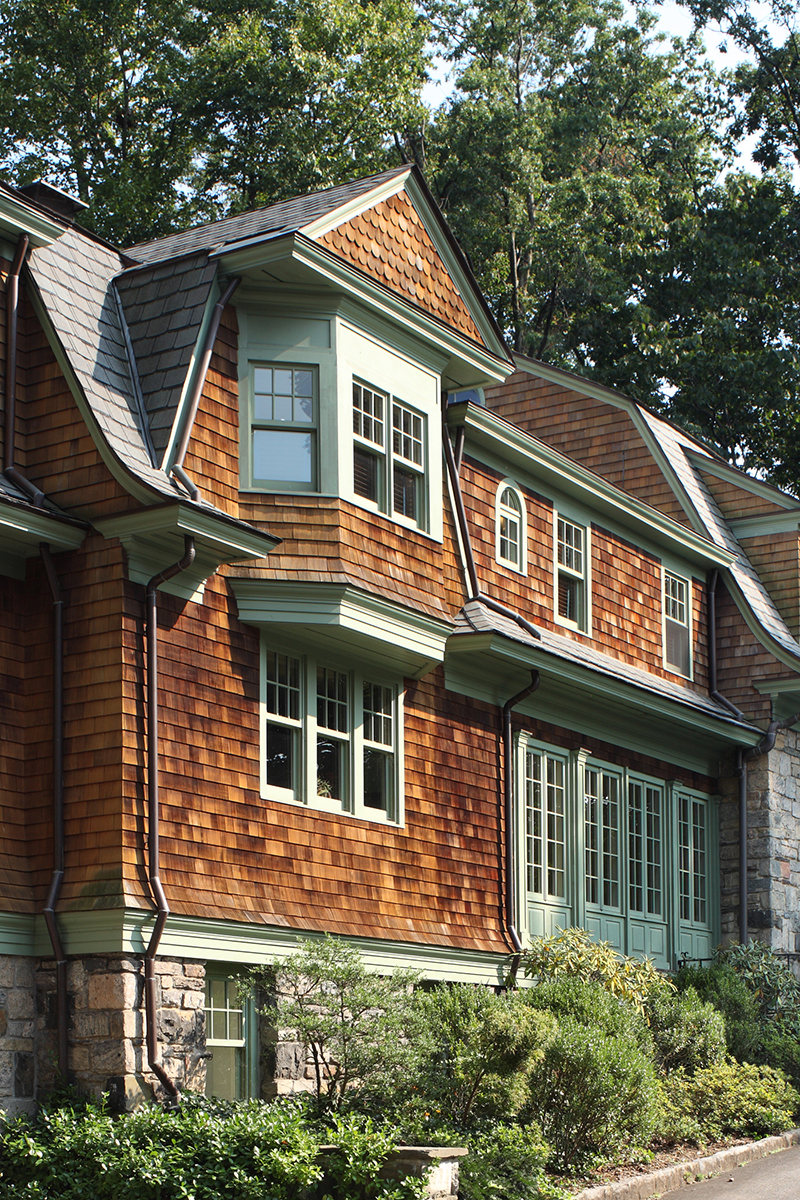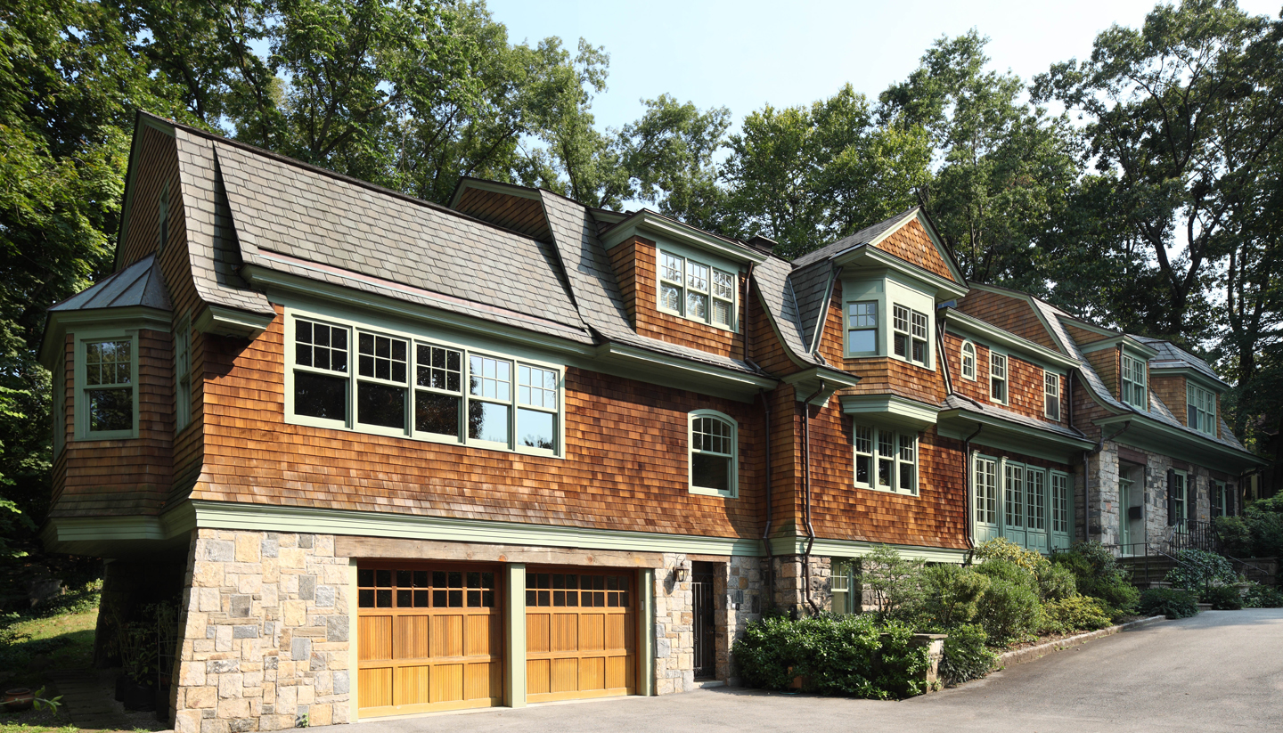
Shingle Style in Riverdale
Riverdale, NY
5000 sf Residence
Addition and Renovation
This addition to a 1909 house in Riverdale, NY, sits on a sloping site with views of the Hudson River to the west. A broad front lawn slopes dramatically away from the front while the smaller east-facing rear yard is cut into the hill. The original gambrel roof at the living room and dining room to the south was restored while a new kitchen, family room and garage were added on the north. New dormers were added throughout to improve and enlarge the second floor bedrooms. Spaces that had been rather congested and dark were opened up. All the first floor rooms were given front and rear exposures insuring full penetration of light throughout the year and cool Hudson River breezes in the summer months. The goal in the design of this home was to create a seamless unified whole where the new entity becomes a complete and coherent composition with a life of its own.


